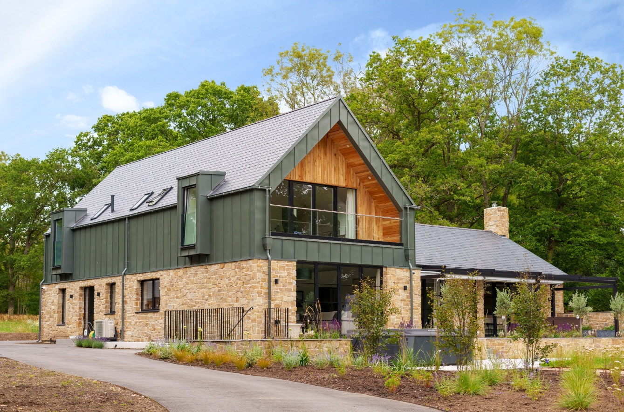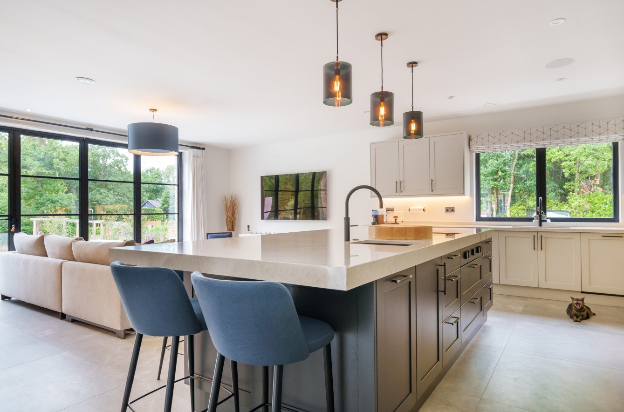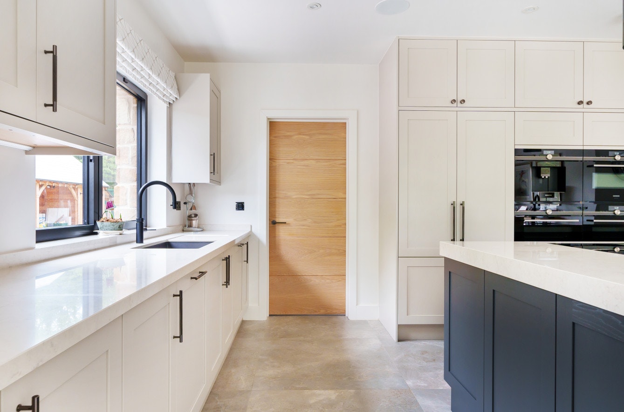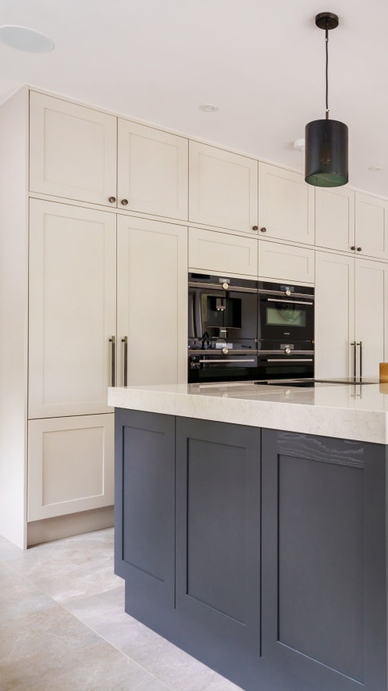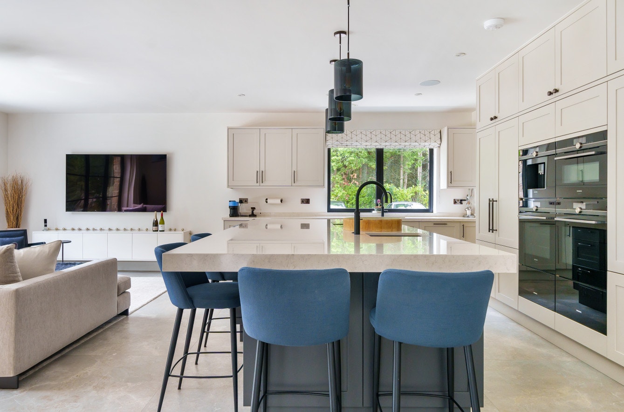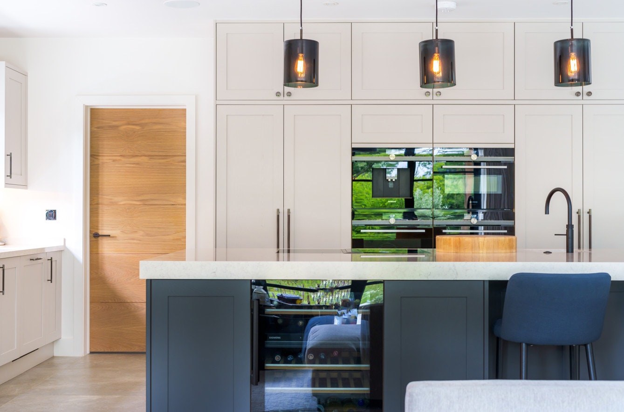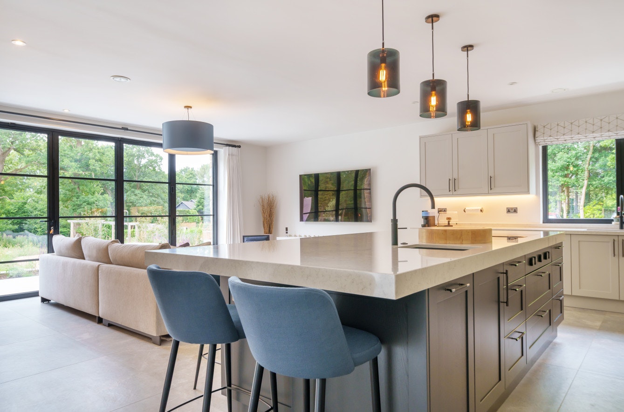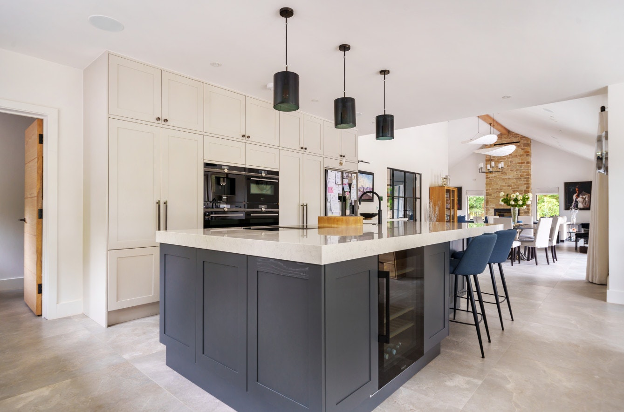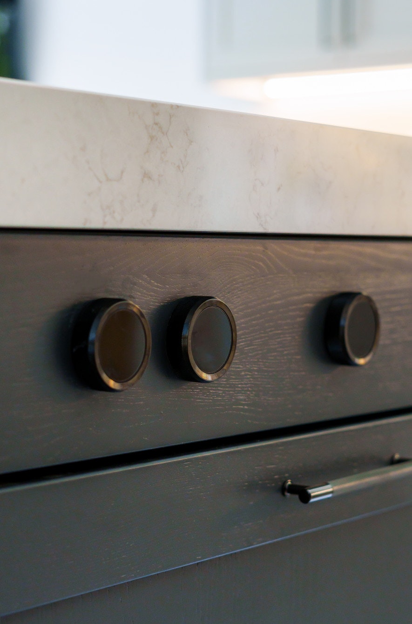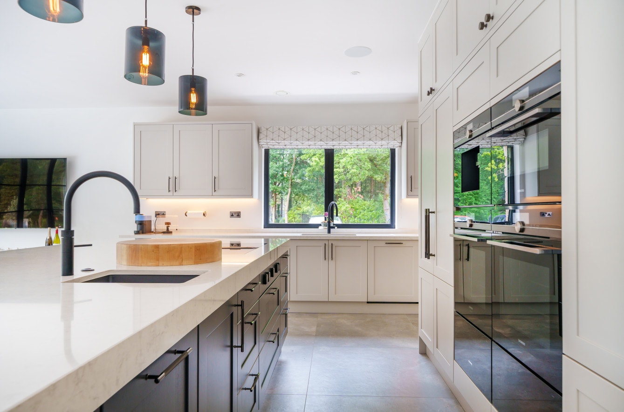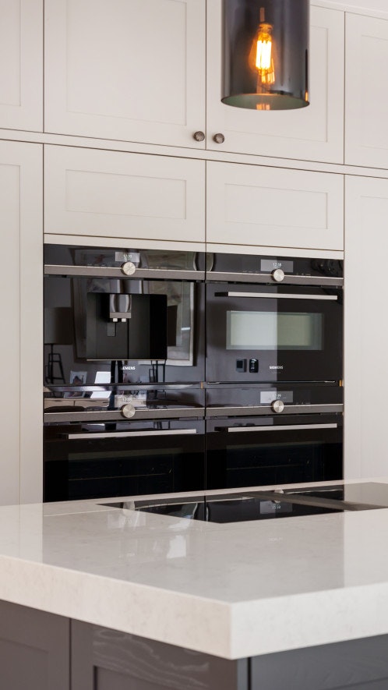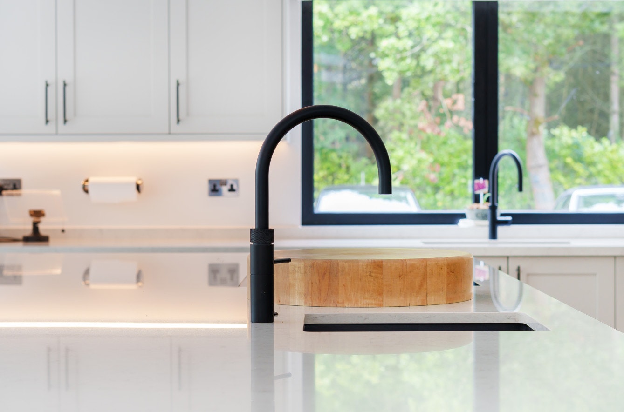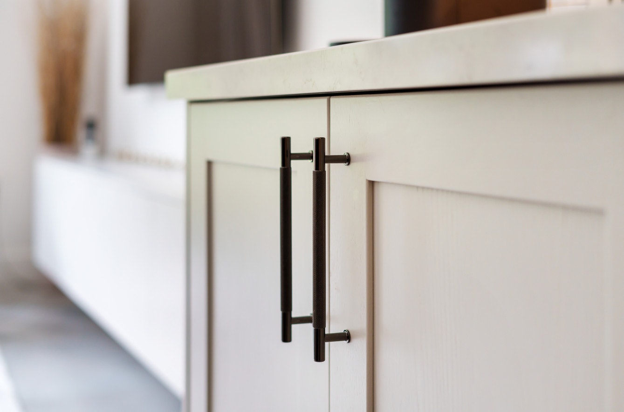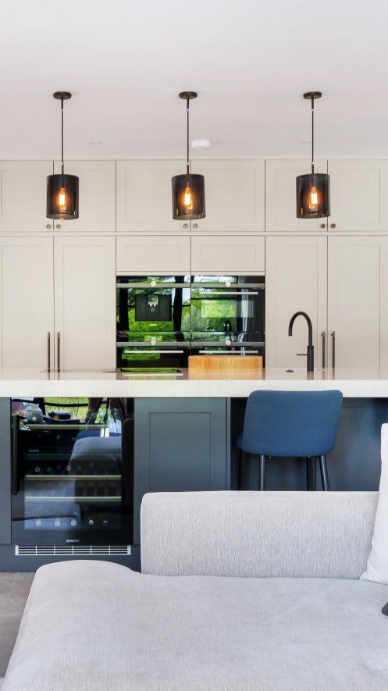The kitchen is the heart of the home all year round – but it plays an extra-special role at Christmas, when seasonal entertaining is in full swing. A multi-functional living space, such as an open-plan kitchen living room, offers unrivalled versatility when hosting family and friends.
We are renowned for creating bespoke kitchen, dining and living spaces that combine the best of all worlds, which are customised to our clients’ exact requirements. Our Surrey Grand Design project – a large-scale, self-build commission – is a wonderful showcase of what can be achieved with a large space.
